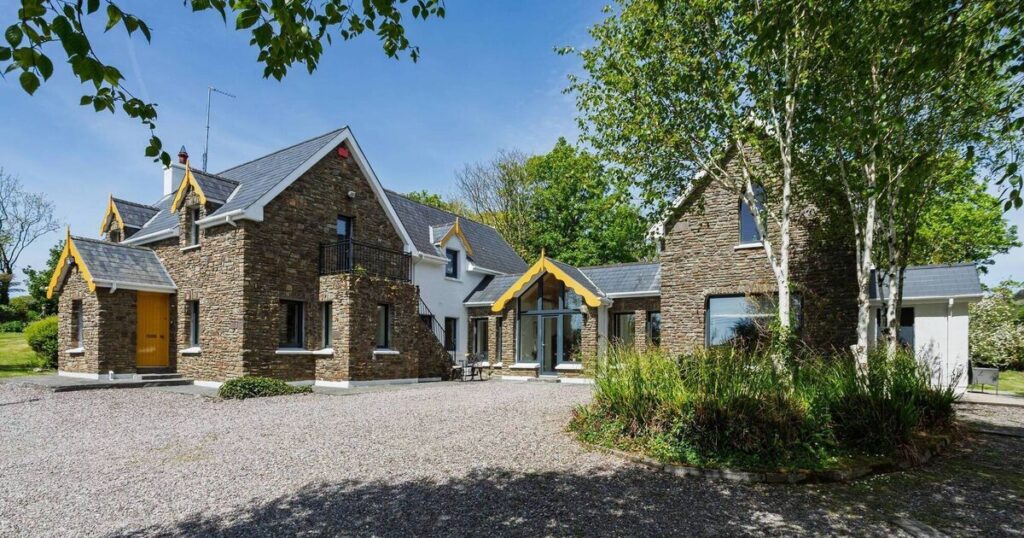THE SETTING of this high-end West Cork family home is special: It has a fairy fort, or rath or ring fort, directly to its back, providing abundant birdsong and a haven for wildlife; its gardens have thoughtful planting to continue the green theme, while a few kilometers due south is one of West Cork’s loveliest beaches, the Red Strand, with Galley Head lighthouse beyond as a location marker on both land and on sea.
So they bailed out and sold up in Dublin and pivoted to a life near the sea, becoming full-time residents and locals, working, playing, and integrating to life, schools, and sports in picturesque Ardfield/Rathbarry, until now, when it’s empty nest, trade-down/right-size time.
Over a quarter of a century this hospitable spot went from barley field in the late 1990s with outline planning permission for a storey-and-a-half dormer, to a very comfortable home that grew and adapted in several stages.
It now spans 3,175 sq ft and, with four or five bedrooms plus three reception rooms in a very adaptable layout, it is as suitable for lively family use as it is for inter-generational family living, or even accommodating guests in the short, medium, or long term. And it does it all with style, aplomb, and a ready connection between the indoors and the great outdoors.
There are no fewer than seven access points to the grounds, patios, gravel drive and gardens, from all four compass points and from two levels. That’s gratis of a spread-out ground level that sees bedroom options at both ends, and at first- floor levels, as well as at opposite ends of a very wide floor plan, with several lofted characterful rooms and with large linking atrium that can deliver restful silences and privacy as readily as it does connectivity.
Yet, this is all delivered in an understated package. From glimpses gleaned passing its landscaped 0.8 acre grounds you would not think that there’s quite so much square footage here, and there’s that and more.
The generous headroom allowance continues on into several bedrooms with their vaulted ceilings, as well as in the super-bright connecting hall/atrium, set sort of midships in this broken-plan which now sees the option of a fully self-contained guest apartment craftily created over two levels off to the right of the main entry, with both internal and external access, so flexibility is a byword, as is income earning potential, or peace and privacy guaranteeing.
The original designer, back in the run-up to the millennium, was Clonakilty man Aidan O’Donovan with locals CDC Construction delivering to a high level and specification, including partial exterior stone cladding; underfloor heating; pressurised hot water system (and back-up generator); marble and Italian tiling; hardwood floors; wood-sheeted vaulted ceilings and exposed beams, and a quality cherrywood kitchen (granite topped) and island, by Dublin-based Flair Kitchens.
Money clearly wasn’t spared in the build day-one, or since. It shows in the evolution of the landscaping and planting since, in the evident levels of regular maintenance, and in the recent installation of all new triple-glazing, in dark grey alu-clad frames which bring more than a hint of modernity to the original dormer design (sliding sash Rationel windows were taken out) now all beefed up and ever-comfortable within.
The good, room-sized mezzanine previously had been divided up into two sections but was subsequently opened back out, and behind it links to a landing with storage, and to a very large private bathroom with sizeable corner bath, plus double shower and then on to one of the two principal bedrooms: this faces over the rath or ring fort, alive with morning bird song thanks to the thicket of hardwood trees ringed safely in its embrace.
Visible beyond, on the back boundary, are drifts of wild flower beds, upstanding echiums, and long runs of on-trend stick fencing, with hardy batons wired in runs for a secure, yet see-past fence with the wonderous ring fort (it’s officially and rightly listed for protection).
The paving by the main entrance is in chunky Liscannor stone flags, with sympathetic planting in pots, and in the ground, for screening and for year-round interest and buzzing biodiversity.
This Corrabally home comes to the open market for the first time this June Bank Holiday weekend with estate agent Maeve McCarthy of Charles P McCarthy who guides at €825,000, which puts it at the upper level for the locale, where it’s also one of the largest to be offered in several years.
Local amenities include numerous beaches and cafés; Camus Farm restaurant and venue; headland and forest walks at Castlefreke; national schools and school buses for second-level students to Rosscarbery and Clonakilty; St James GAA club; Ardfield Rathbarry Tennis Club; angling club; surfing and saunas at Red Strand; music at Fishers Pub, as well as community centre and Rathbarry post office, as well as the local Lisavaird creamery branch and shop just 500m from this walk-in order high end family home.


