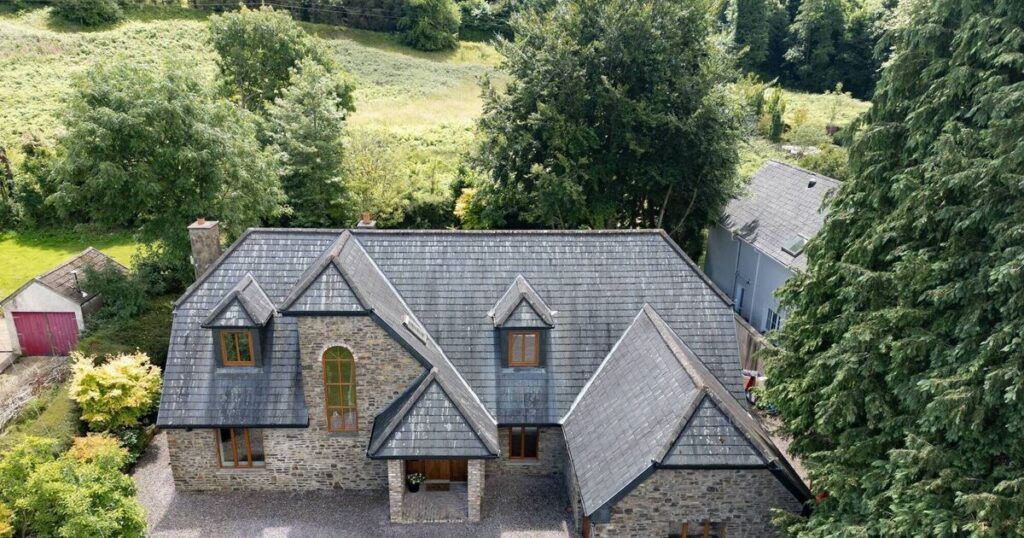THE rough and tumble of boyhood was never going to trouble Riverdale, a home designed for real life, while still managing to look good.
“It was stone mad here at times,” says the owner. “We had kids’ parties where you’d have the entire class and my mother and sisters would be stationed around the place, helping out.”
Deck overlooking the rear garden
Tucked up the back of a cul de sac called The Close, a tranquil pocket off Rochestown Rd, there’s no hint of the city at Riverdale, even though it’s just 2km from Douglas village.
Aerial view of Riverdale with Loughmahon Estuary in the background
A sheltered location, well-screened from the neighbours, it’s tailor-made for spirited children.
On a third of an acre, the land slopes up to the front door, but there’s no hint of an incline to the rear.
“We levelled it to make it safer for kids,” says the owner. The bulk of the rear is lawn, with some sunken sitting-out areas. A well-maintained deck and a patio area frame either side of an extended, open-plan kitchen/dining/living room that naturally draws people in.
At almost 3,000 sq ft, it’s a house of considerable scale, unlike the original, a small, 1970s, down-at-heel bungalow. That’s long gone and in its place is what you might call lodge living: A home of warmth and texture, with a natural stone façade and deep, sheltering porch — the perfect drop zone for muddy boots and other sporting clutter.
The owner says that the position of the front door is “pretty much the only thing the same as the original house”. She even re-arranged the driveway, changing it from straight up to a curve, to create more lawn.
Out front is as peaceful as the rear, wrapped by a ring of mature trees and shrubbery, from delicate acers to a seasonally magnificent magnolia to the unusual purple, feathery plumes of a smoke tree.
Set further back, a raiser planter made of railway sleepers brims with kitchen herbs.
Home and garden were well thought through at Riverdale. When the build work was done at the start of the millennium, rooms in the original bungalow were squared off and enlarged. The downstairs layout was re-arranged and extended. A first floor was added. At the heart of the home, the terrific, open-plan space has an air of welcome and sociability that dovetails with family life.
Kitchen
Its rear wall was pushed out into the south-facing garden, glazed on all sides and capped with a soaring ceiling , which gives it the look of a sunroom.
A door opens to the outdoor deck.
Everything about Riverdale aligns perfectly with the dynamics of home and family, from the generous amount of space to the extensive room range. Downstairs — which has underfloor heating — is not all open-plan and there are plenty of escape rooms for those in need of ‘me’ time.
Living room
A generous living room opens, via French doors, to the deck. A home office comes with built-in desk and shelving; a downstairs double bedroom has French doors to the rear patio.
Downstairs bedroom with patio doors
A corridor off the hallway leads to a cloakroom and a downstairs loo (with electric shower). There’s also a a teen den/playroom, which could be a fifth bedroom. Off the same corridor is a very large utility with a door to the outside clothes line. There’s more storage in an adjoining garage. A walk-in hot press — where you’ll find the boiler — is “a great place to dry clothes when you’ve three lads”, the owner says.
The hallway is a room in itself and was used for soccer practice on wet days, without compromising the quality of the solid-oak floor, down 25 years and still looking good.
Spacious hallway
Above the staircase, the roof rises into a vault and you get a clear view of Loughmahon estuary through a double-height window that floods the landing/mezzanine with natural light.
Off the landing, three upstairs bedrooms are all generous doubles. The main bedroom is more of a suite, with a large walk-in wardrobe and a roomy en suite.
Walk-in wardrobe
Window seats, built in beneath dormer windows, provide extra storage.
A niche on the mezzanine forms a cosy reading nook.
The owner says she has “nothing but good memories” about Riverdale, that it worked a treat for rearing children. Hosting felt effortless, thanks to excellent indoor and outdoor space, all grounded in a pretty woodland setting.
Agents Stuart O’Grady and Ann O’Mahony, of Sherry FitzGerald, are handling the sale and predict considerable interest from families trading up, perhaps out of 800-house Mount Oval on nearby Clarke’s Hill or from one of the many estates on the Rochestown Road. Overseas relocators are interested, too.
“It’s an excellent opportunity to acquire a magnificent, bright, and spacious family home, out of the hustle and bustle of daily life, while still being close to the South Ring Road network and to Douglas village,” the agents say, adding that schools are numerous in the wider Rochestown and Douglas area. Riverdale’s price is €840,000.
Scale, layout, and site make it perfect for family life. Great home in sought-after location.


