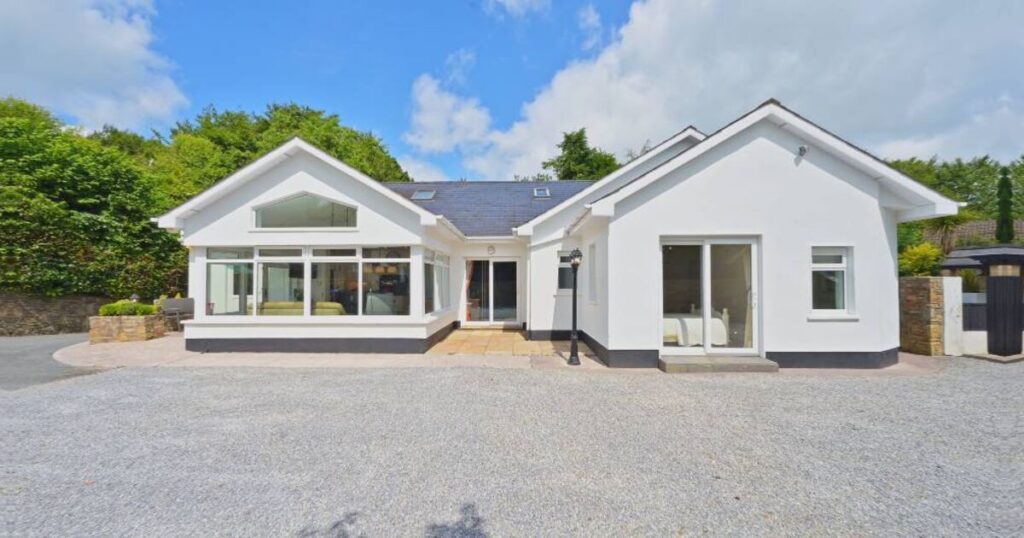There is peace of mind, from the roof and deep ornate plasterwork ceilings down to the top quality hardwood floors at this initially-seeming modestly facaded Waterfall Cork family home — it was built by “a man very much in the know,” with skills providers he could truss, and trust.
Built around 2001 to an exceptional interior standard, where money and materials were not scrimped upon, the 3,000 sq ft house was built by Tom and Abbie Dorgan, a tight-knit couple on a mature half-acre wooded site at Greybrook: they’d first built an earlier home alongside, having bought an acre which they later split into two more manageably kept gardens and grounds.
It was all grist to the mill of ‘self-taught engineer’ Tom Dorgan who for decades had owned and operated the long-established Barry’s Timber Yard business on Cork’s city’s Water Street.
The business was later taken over by the McMahon family from Limerick, and the Water Street store by the railway bridge of Lower Glanmire Road continues to be a trove of builders’ providers and DIY outlet right on Leeside.
He more than delivered here to the Dorgans’ own design and specification, with deep-set stepped classical architectural coved ceilings in a number of key rooms — kickstarted by the elaborate work in the main core entrance hallway and hub of the home, complete with twin Corinthian columns with square tops and where lightwells up to the roof have been created for an exceptionally bright interior.
Without being too ornate, there’s exceptional quality in the plasterwork/coving, more or less stepped up in two deep recesses for a maximum interior ceiling height of 10’, along with simple stucco ceiling roses too for lights: there’s aren’t too many Irish homes where you can comfortably have cut glass chandeliers with enough breathing space and height to allow them be admired and not bumped into.
Here, chandeliers feature in the 27’ by 19’ living room/dining room, in the hall, and in the en suite main bedroom also, which along with the overall décor theme more than contributes to the feel of being inside an older era, grander and more gracious home than in a place only built in the early 2000.
Older era feel, or timeless? It’s a place that can go in several directions — even more period era in feel or taken way more contemporary with a contrasting twist, as the bones are just so good of this expansive, c 2,200 sq ft single storey one-off four-bed, four en suite home.
It’s got an unstinting level of finish — just consider long-life solid timber flooring that include boards in teak, mahogany and walnut — and is tailor-made for entertaining, inside and outside. It has a top-end kitchen and elaborate outdoor cooking area also, one much appreciate by visiting chefs, friends of one of Dorgan sons, Rob, himself a chef with vast hospitality experience in Canada, now back home in Cork and one of the key team at the stellar seafood eaterie Goldie on Oliver Plunkett Street.
Mr Smith previously sold Greybrook Mark I for the Dorgans as they ‘hopped the ditch’ to build once more, so he knows the area here very well, and for the past 25 years or so it’s been much in demand as a trade-up location for the city’s medical fraternity as it’s within a 10-15 minute drive of Bishopstown, the CUH, the N41 south link, rural living made light, and easy.
Those two schemes, first started by Fleming Construction, account for the vast majority of the 29 €800k+ plus sales with a Waterfall address recorded on the Property Price Register (and the six that sold for over €1m are soon set to be joined by a strong sale of No 38 Heatherfield.)
The front garden, inside the boundary green-screen, is the most verdant half of the c 0.5 acre of gently sloping private grounds, while behind are very extensive patios and easily maintained outdoor seating and entertainment areas on either end, complete with feature outdoor cooking are with BBQ and stone-faced pizza oven built by Tom and which has, in its day, even done a full turkey for a Christmas day dinner.
Second is size only to the main reception room is the 18’ by 13’ kitchen, classic country style with solid timber units, bull-nosed black granite tops, with island, ceramic sinks and wide Rangemaster oven, with a good lighting mix of task lighting, overhead pendants and spotlights, plus overhead Veluxes set up into the bungalow roof profile, by a man who knows his rafters from his joists and purlins.


