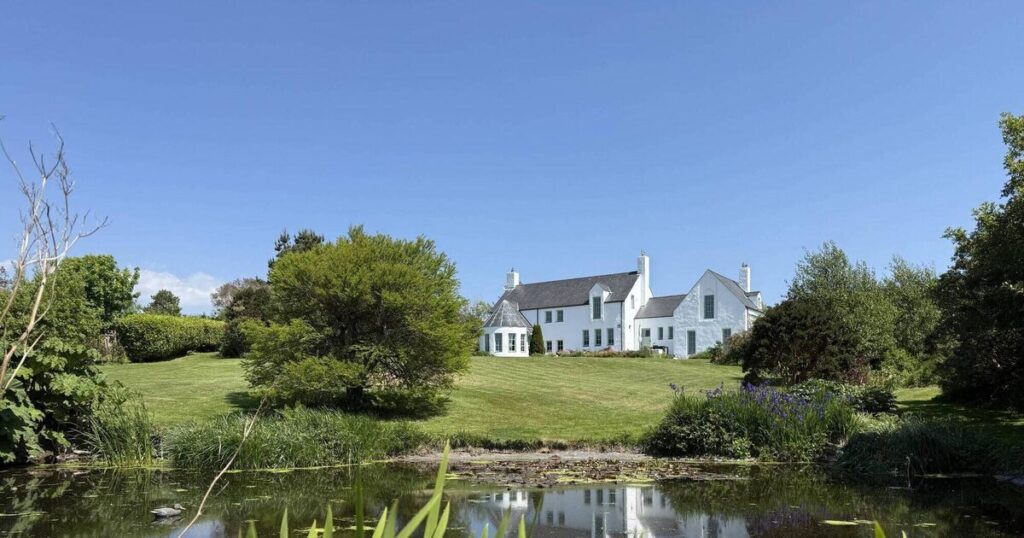There’s something truly international about its design.
No surprise: its owners Jack and Julia Zagar are travellers, having lived and worked in many parts of the globe, including periods sailing around the fjords of Norway, working in reservoir engineering/the oil industry in the North Sea, Middle East, the US, and the Gulf of America … sorry, Gulf of Mexico, as the rest of the world will continue to call it.
They swiftly opted for a nearly finished small house in West Cork’s Rossbrin, between Ballydehob and Schull after visiting Schull in full sunshine, during a lively regatta Calves Week “if they could put in a kitchen for us”.
They came across locally-living architects Dietrich and Hildegard Eckhardt who’ve left quite a skilled design mark across swathes of West Cork for up to 40 years.
They had them adapt a house design where planning had been granted on c three wild acres on the flanks of Mount Gabriel at Gloun, above Schull on the Mizen Peninsula: importantly, it was to include some of the design legacy of Julia’s grandfather, John Archibald Campbell, who also left a design legacy in the early half of the 20th century in many parts of the UK, notably Cornwall, as well as Berlin, and Munich.
A number of features of Campbell’s extensive house Chapel Point at Mevagissey, Cornwall, are recreated on a smaller scale here at Schull’s Four Blues, most notably the conical room on a circular tower section, and in a barrel-roofed sunken dining area between this home’s large kitchen and even larger main living room and bow-ended conservatory/west-facing sun spot.
“We use the dining room every day,” Julia says when asked about her family’s home’s favoured ‘red dot’ spot, pointing to one seat at the table with its choice of views via either or both of tall, slender multi-paned windows: she explains architect Dietrich Eckhardt’s own philosophy that windows should frame views, not just be a vast expanse of glass opening up unfiltered vistas.
In keeping with the Arts and Crafts ethos, build materials matter: thus, this extensive, c 3,150 sq ft detached home — finished just in time for the millennium — conceals much of its bulk under different roof sections, done in Spanish quarry slate, with the same slate also used in sills and floors in entrance rooms (mixed in a gridpattern with beach pebbles in the main hall), sunken dining room, main stairway, and service rooms.
The oil-fired Aga (Jack Zagar never quite shook off his old industry background?!) is Julia’s pride, and also her particular joy, for several reasons. One, lesser likely one? She stops to remove and cradle a much polished rounded stone from one of the lower warming ovens which she says she takes with her wrapped in a towel when wild and sea swimming on colder days from the hillside base.
The couple’s earlier years — time spending living and cruising around Norway on yachts — is recalled in the style of flooring in the main living/sun room section: it’s done in narrow plank pale American oak, with dark caulking in between, very much luxury boat deck in look and feel, and in what it evokes for them. Workmanship, and joinery skills throughout here, are exemplary in this 25-year-old build, done by Eckhardts’ Home & Design Ltd construction company, in a hybrid mix of timber frame and solid masonry, depending on load bearing needs.
It’s a wide house, broken in sections in height and scale and uses, with a very ‘adult’ feel and air, down to calm design and artworks and furnishing and finishes, yet with a bit of fun, such as in a bedroom done ship’s cabin-style back in day one, for the children with boat bunk style hinged doors and optional pull-out bed under for sleep-overs: it’s now as equally enjoyed by grandchildren.
Jack and Julia are ready to ‘right-size now’ into retirement years, likely to Schull village: they’ll have a lot of stuff to decant out of Four Blues (the evocative name comes from a Nordic description of distance at sea).
A covid investment was a good-sized, commercial grade polytunnel, tall enough to allow beds on either side plus a centre bed with well advanced tomatoes, with a bit of frivolity from blooming frilly poppies, and outside are further fruit and vegetable beds, whilst there’s also a pond at a lower boundary for bird, bug and frog life at this lifestyle, privately set Mizen peninsula option.


